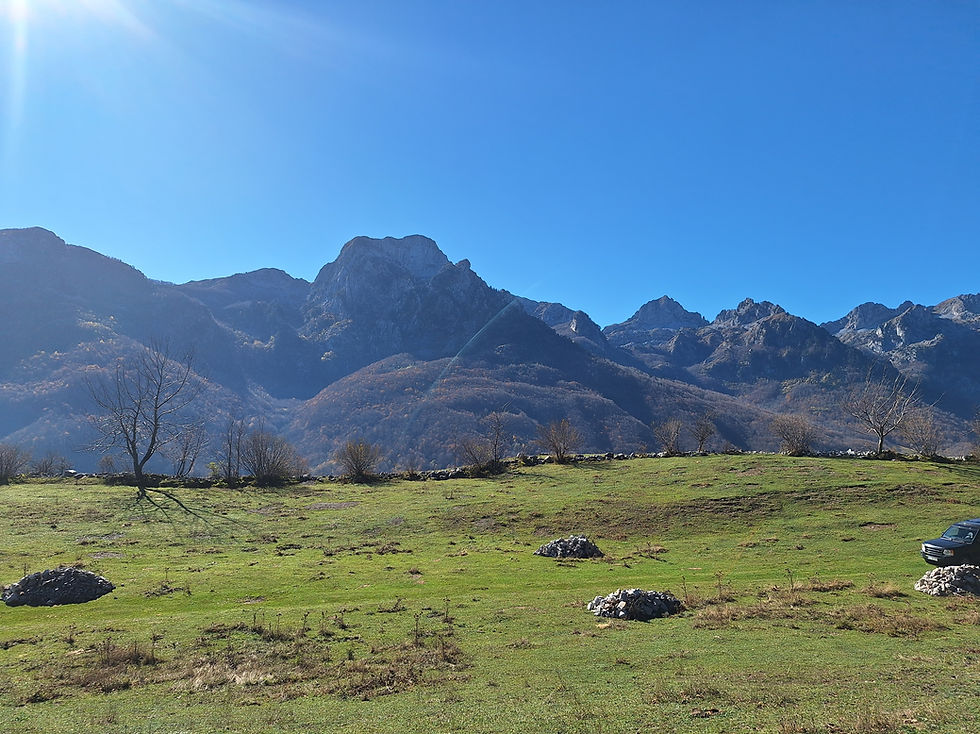
Sunny Side Residence
In the heart of the property we are building three two-story houses for you. Their ground floors are on the hillside at the back. This makes temperature regulation easier in both summer and winter.
You enter the house halfway between the floors. From here you can reach the two floors via a few steps each. On the lower floor, past the guest toilet, you come to the spacious and open living-dining area with a modern fitted kitchen and an inviting bar. The floor-to-ceiling window fronts are about 6 meters wide, guarantee plenty of light and offer two exits to the terrace and the garden.
On the upper floor you will find the bathroom and two bedrooms with large windows. A cloakroom and a small utility room are located in the hallway.
From the bedrooms as well as from the living-dining area you can enjoy the distant view over the valley to the mountain range opposite through the loosely built up buildings of the adjacent houses.
Additional storage space is located in a small room next to the house, which you can access from the garden side. Here you can, for example, store your garden furniture or store your ski equipment.
A Sunny Side Residence is ideal for a small family or couples who are friends. There is enough space to sit comfortably together in a larger group or to have peace and quiet.

View from the terrace
ground floor

upper floor







