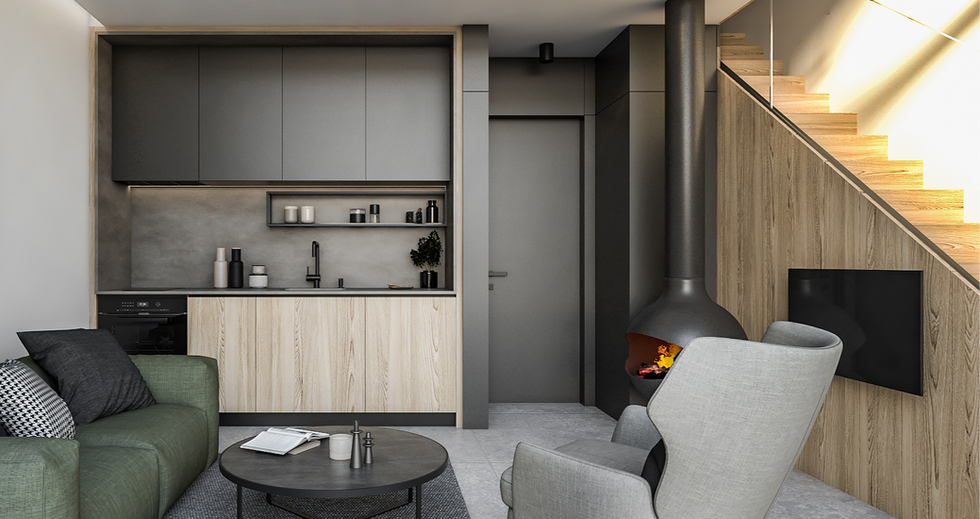
Mountain Cottage Small
In the eastern part of the property, 14 cozy little houses are being built on the edge of the forest. With a floor space of 35.4 square meters, they are quite small and tranquil, but the open design with a complete window front conveys a feeling of space that the size would not suggest.
A living room with an integrated kitchenette and terrace exit as well as the bathroom can be found on the ground floor. The sleeping area with an area of 14.5 square meters is on a gallery in the upper part.
The outer walls are clad with a wood and metal front and perfectly insulated. The double-glazed window front enables optimal temperature regulation both in the warm summer months and in cold winters.
The cottages are particularly suitable for couples who want to treat themselves to a break and enjoy the beauty of nature in peace. For example, you can start a short hike into the mountains from your hut. Perhaps you would also like to conquer one or the other peak and sit comfortably on the terrace in the evening with blueberries you have picked yourself and enjoy the sunset? And if you're lucky, you can see eagles circling from your bedroom...

ground floor

upper floor







