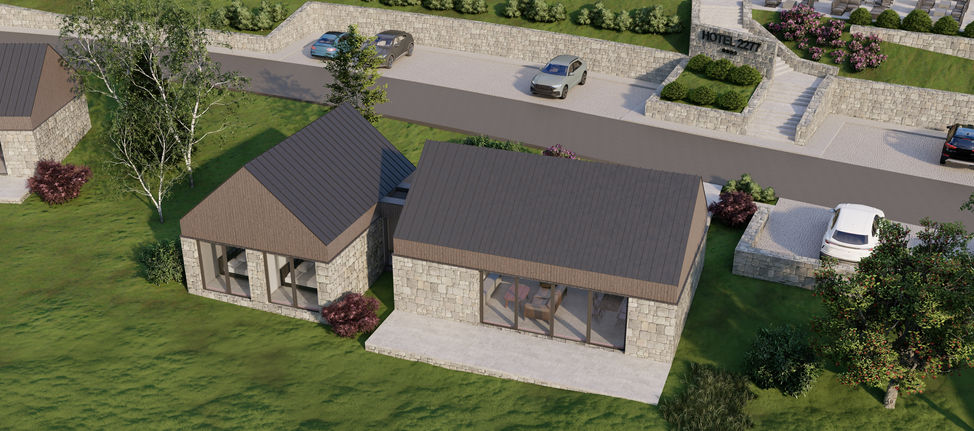
Mountain Dream Chalet L
This larger version of the bungalow is also located in the front premium area of the property and offers a "first row" view of the mountains.
The two houses have a living space of 91.5 square meters each, which is divided into two halves - the sleeping wing and the living wing. From the hillside you first enter the entrance area with the adjoining guest bathroom.
To one side is now the open living area with a modern kitchenette. 30 sqm stretch out in front of you with a large window front and direct access to the garden. The room conveys brightness and space. A practical utility room follows.
The wing on the other side contains two bedrooms. Already in the morning in bed you are greeted by the view of the mountains. Each bedroom has its own bathroom and its own exit to the terrace and garden. There is also a walk-in closet in the back room.
This room layout is well suited for families. It allows rest in one area while you spend a lively holiday evening in the other. The plots are also large enough to run around and play. Or you lie down comfortably in a deck chair and let the beautiful view work its magic on you.

View from the terrace
layout






